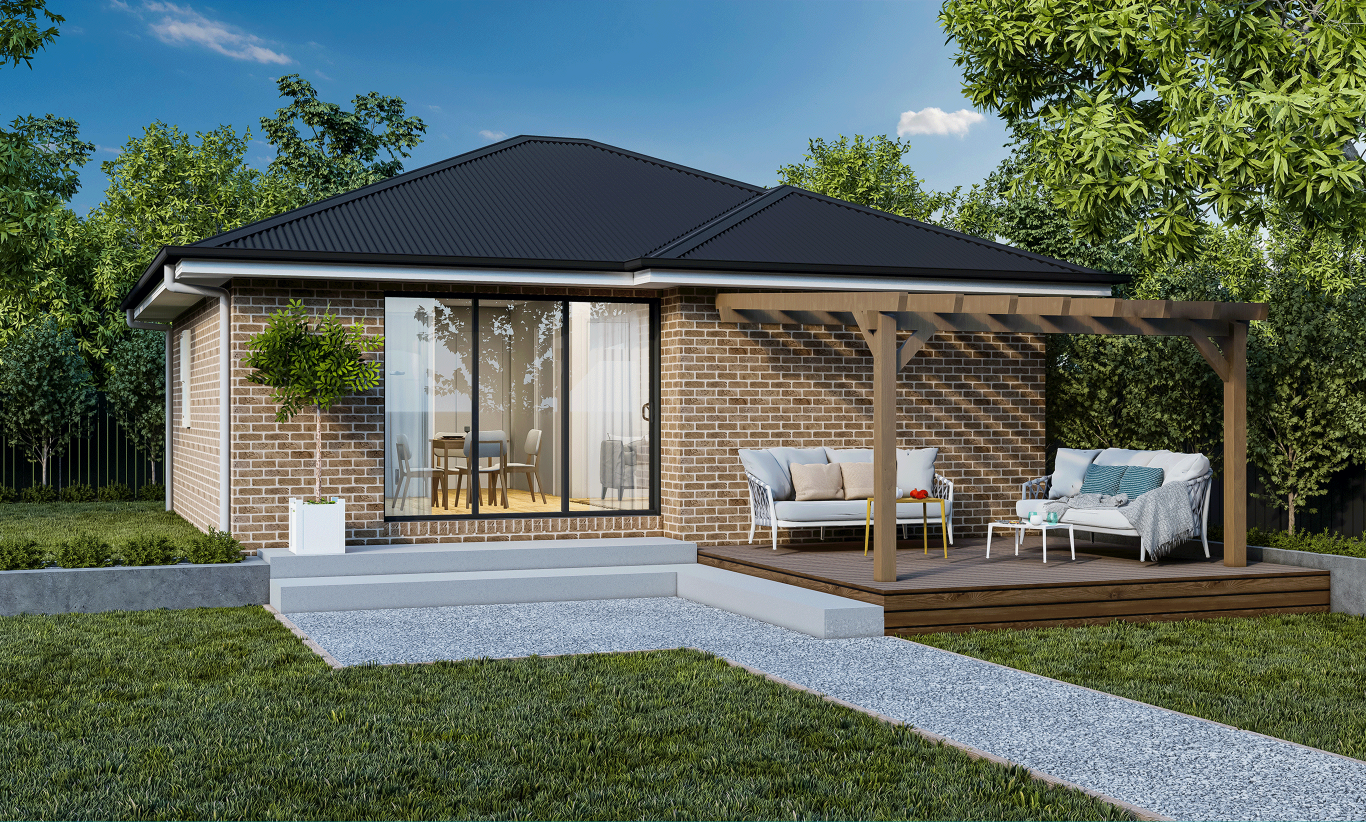
Granny flats, also known as accessory dwelling units (ADUs), are becoming increasingly popular as a way to maximize living space and property value. Originally designed as separate living spaces for elderly relatives, these versatile structures are now being used for a variety of purposes, from home offices to rental units.
By unlocking the potential granny flats, homeowners can transform these spaces into stylish and functional living areas that meet the demands of modern living.
The Rise of Granny Flats
Granny flats have seen a resurgence in popularity in recent years due to a variety of factors, including changing demographics, housing shortages, and the desire for multi-generational living arrangements. As more homeowners seek ways to increase the value and functionality of their properties, granny flats offer a cost-effective solution that can be customized to suit individual needs.
Benefits of Granny Flats
- Increased property value
- Additional rental income
- Flexible living arrangements
- Work-from-home space
- Independent living for aging relatives
Customizing Your Granny Flat
One of the key advantages of granny flats is their versatility. These structures can be customized in a variety of ways to suit different purposes and lifestyles. Whether you're looking to create a cozy guest house, a home office, or a rental unit, there are endless possibilities for transforming your granny flat into a stylish and functional living space.
Designing Your Dream Granny Flat
When it comes to designing your granny flat, the possibilities are endless. With the help of a skilled architect or designer, you can create a space that reflects your personal style and meets your specific needs. From open-concept layouts to high-end finishes, granny flats can be customized to suit a wide range of tastes and preferences.
Key Design Considerations
- Layout and flow of the space
- Natural light and ventilation
- Storage and organization
- Energy-efficient features
- Outdoor living areas
Stylish and Functional Features
- Modern kitchenettes with high-end appliances
- Luxurious bathrooms with spa-like amenities
- Smart home technology for added convenience
- Customized storage solutions to maximize space
- Outdoor decks or patios for relaxing and entertaining
Maximizing Space in a Granny Flat
One of the key challenges of designing a granny flat is making the most of limited space. To create a functional and stylish living area, it's important to maximize every square foot through clever design and strategic storage solutions. With a focus on smart space planning and multi-functional furniture, you can make the most of your granny flat and create a space that feels both spacious and inviting.
Space-Saving Tips
- Choose furniture that serves multiple functions, such as a sofa bed or storage ottoman
- Utilize vertical space with wall-mounted shelves and cabinets
- Opt for built-in storage solutions, such as under-bed drawers or built-in closets
- Use light colors and reflective surfaces to create a sense of openness
- Consider customizing furniture to fit the specific dimensions of your granny flat
Creating a Multi-Functional Layout
By thinking creatively about the layout of your granny flat, you can create a space that serves multiple purposes without feeling cramped or cluttered. From convertible furniture to sliding partitions, there are endless ways to design a flexible and functional living area that meets your needs and lifestyle.
Conclusion
Granny flats have the potential to be transformed into stylish and functional living spaces that meet the demands of modern living. By customizing the design, maximizing space, and incorporating stylish features, homeowners can unlock the full potential of their granny flats and create a space that is both practical and inviting.
